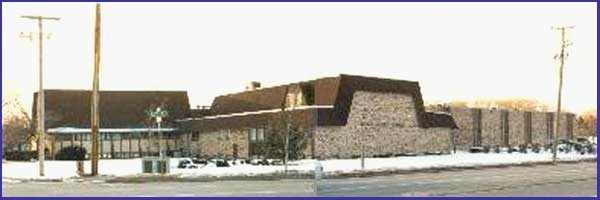New construction of 77,361 square foot facility which houses a 2,400 seat auditorium, administrative offices, music center, nurseries, bookstore, visitors center, nine classrooms and unfinished cafeteria with full kitchen.
Services included:
conceptual design and space planning
cost and budget analysis
extensive value engineering and cost saving designs
selection and contracting of architectural and engineering services
coordination of governmental reviews
approvals and permitting
contract negotiation and complete construction management with emphasis on quality control and controlling costs
complete control of conceptual exterior and interior design and selection and approval of all colors and materials.
